266 Dianna Drive
Lone Tree, CO 80124 — Douglas county
Price
$625,000
Sqft
1934.00 SqFt
Baths
2
Beds
5
Description
Visit 266DiannaDr.com for Highlight Video, 3D Tour, Floorplan and more! Welcome to this beautifully remodeled ranch-style home located in the charming town of Lone Tree. This 5-bedroom, 2-bathroom property boasts modern upgrades and thoughtful finishes throughout, making it the perfect blend of classic charm and contemporary convenience. Step inside to discover the heart of the home - a stunning open kitchen that is sure to impress any home chef. The kitchen features slab granite countertops, a center island with seating, a stylish glass backsplash, and stainless steel appliances, including a gas stove. This space is perfect for entertaining guests or enjoying casual meals. Adjacent to the kitchen is the spacious and inviting family room, offering a comfortable and cozy retreat for relaxation. The main level also includes a beautifully remodeled full bath, adding a touch of luxury to everyday living. Downstairs, the finished basement provides additional living space, ideal for a home office, playroom, or media room. This versatile area offers endless possibilities to suit your lifestyle and needs. Step outside to the covered back patio and enjoy outdoor living at its finest. The updated landscaping creates a serene and inviting outdoor oasis, perfect for gatherings or simply unwinding after a long day. The privacy fence ensures a sense of seclusion, allowing you to relax and enjoy the peace and quiet of your own backyard. For added convenience and efficiency, this home is equipped with a B-hyve smart sprinkler controller, making lawn care a breeze. The insulated and drywalled garage provides space for parking and storage, ensuring that your vehicles and belongings are well-protected. Ideal location is just a few minutes to I-25 or 470, plus all the shops and restaurants at Park Meadows Mall. Don’t miss the opportunity to make this Lone Tree gem your own - schedule a showing today and experience the beauty and comfort of this exceptional home for yourself.
Property Level and Sizes
SqFt Lot
10018.80
Lot Features
Eat-in Kitchen
Lot Size
0.23
Basement
Cellar, Full
Interior Details
Interior Features
Eat-in Kitchen
Appliances
Dishwasher, Dryer, Microwave, Oven, Range, Refrigerator, Washer
Electric
Central Air
Flooring
Carpet, Tile, Wood
Cooling
Central Air
Heating
Forced Air
Exterior Details
Features
Private Yard, Smart Irrigation
Water
Public
Sewer
Public Sewer
Land Details
Garage & Parking
Exterior Construction
Roof
Composition
Construction Materials
Wood Siding
Exterior Features
Private Yard, Smart Irrigation
Builder Source
Public Records
Financial Details
Previous Year Tax
3317.00
Year Tax
2023
Primary HOA Fees
0.00
Location
Schools
Elementary School
Acres Green
Middle School
Cresthill
High School
Highlands Ranch
Walk Score®
Contact me about this property
Vicki Mahan
RE/MAX Professionals
6020 Greenwood Plaza Boulevard
Greenwood Village, CO 80111, USA
6020 Greenwood Plaza Boulevard
Greenwood Village, CO 80111, USA
- (303) 641-4444 (Office Direct)
- (303) 641-4444 (Mobile)
- Invitation Code: vickimahan
- Vicki@VickiMahan.com
- https://VickiMahan.com
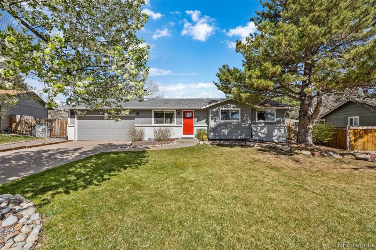
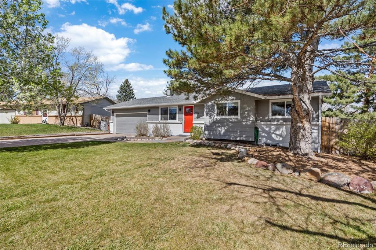
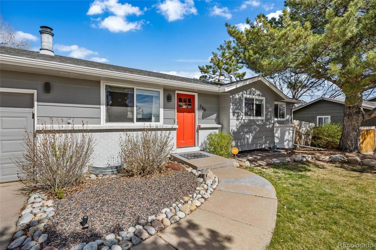
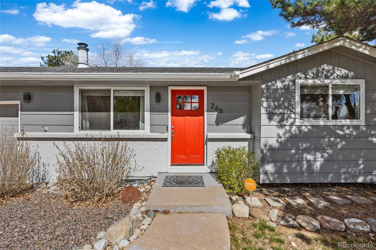
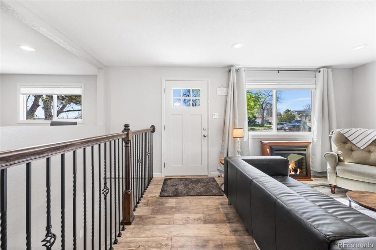
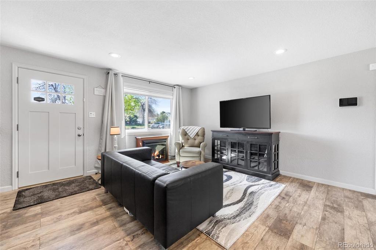
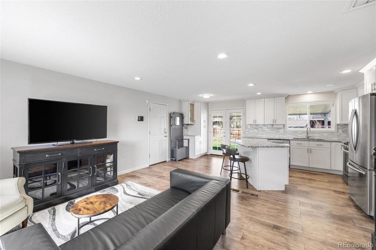
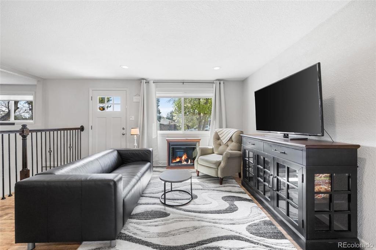
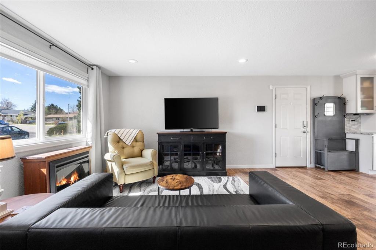
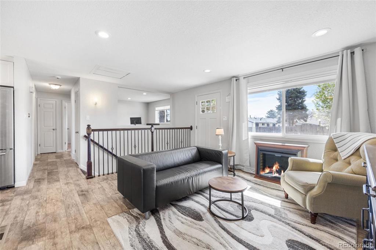
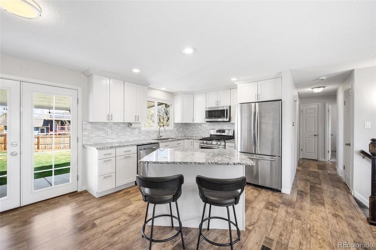
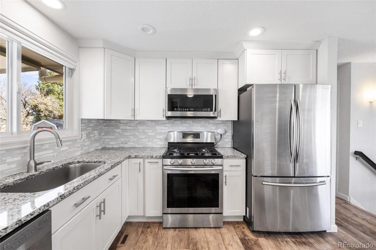
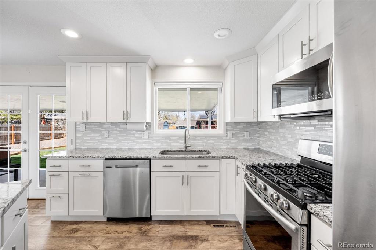
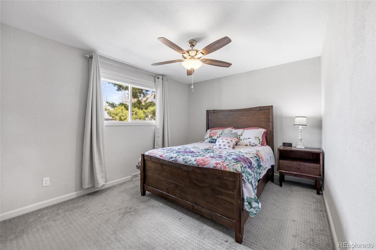
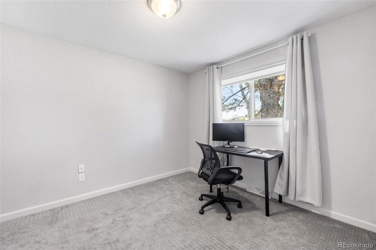
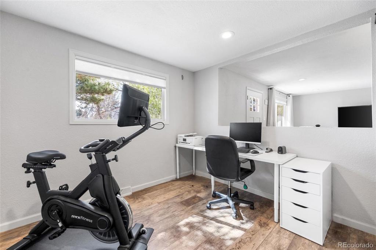
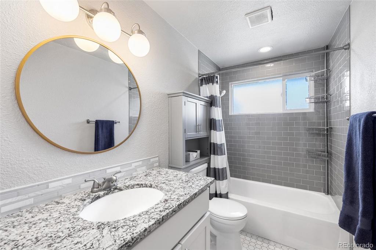
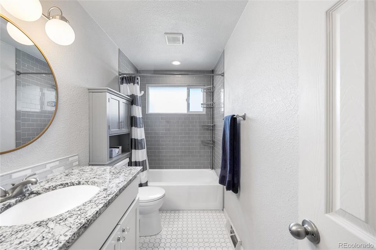
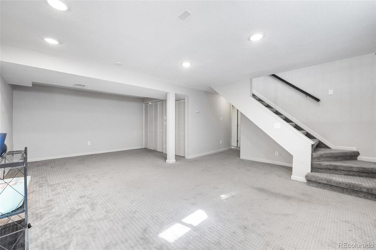
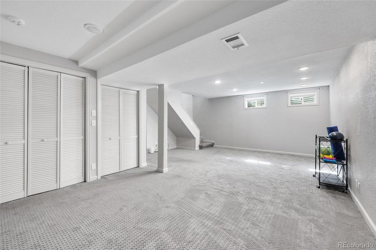
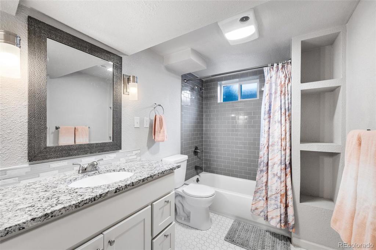
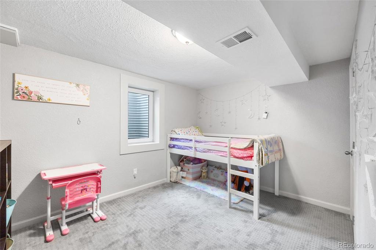
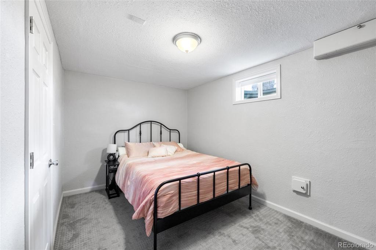
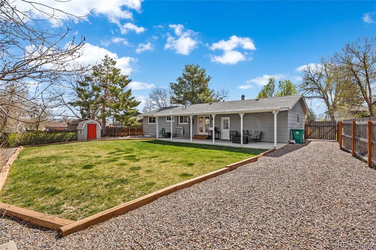
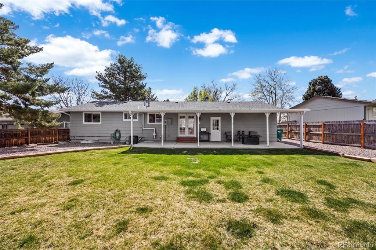
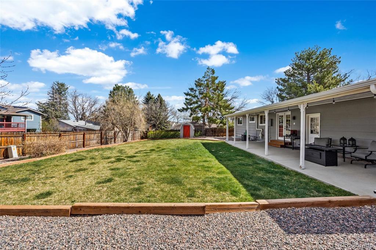
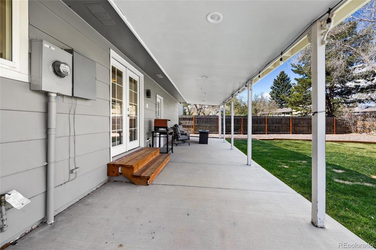
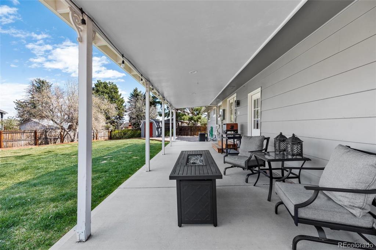
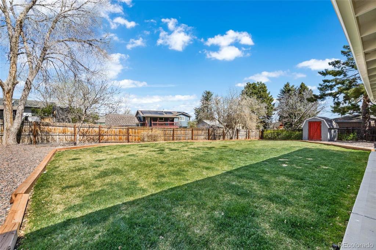
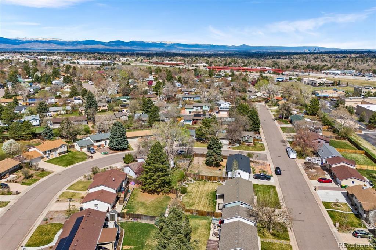
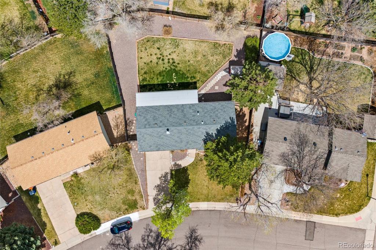
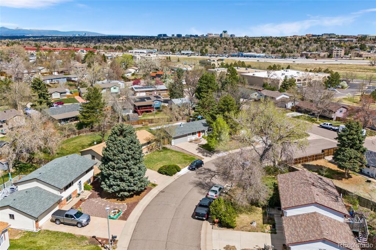
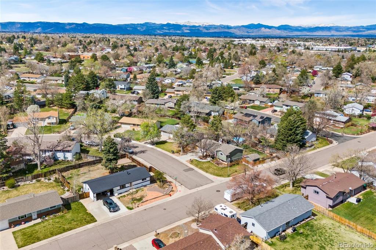
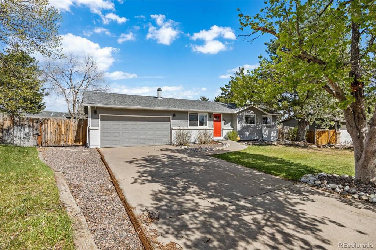
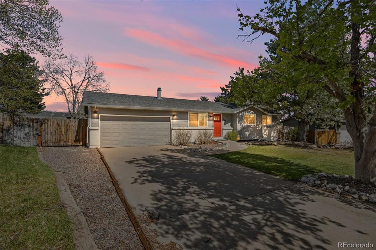
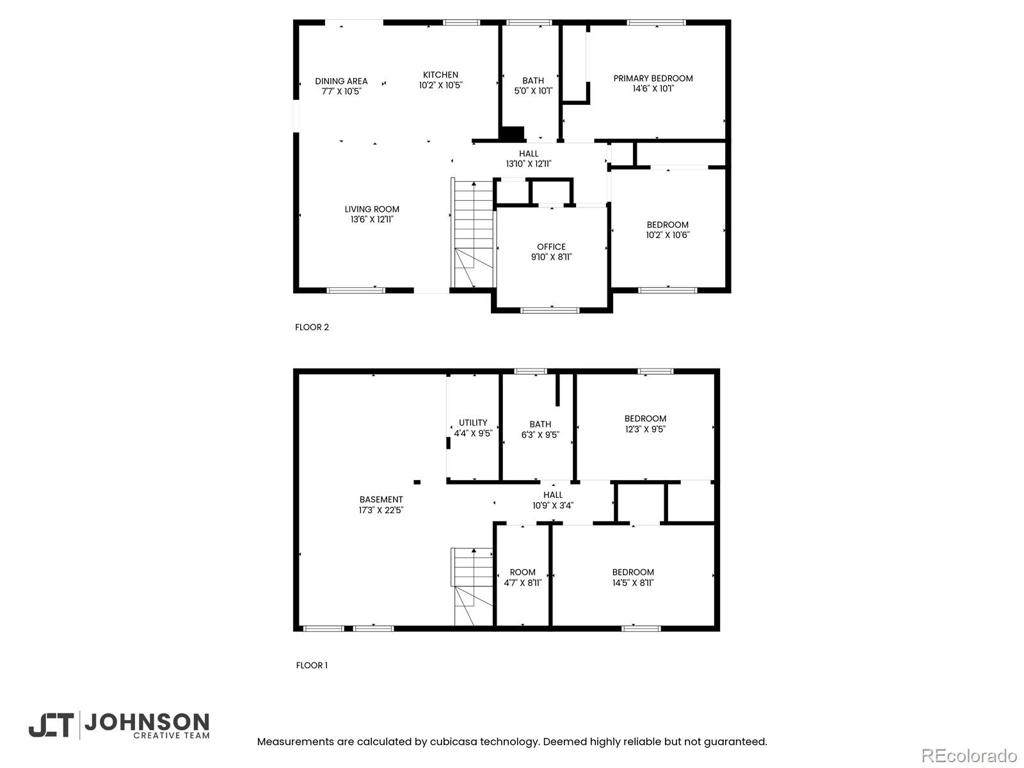
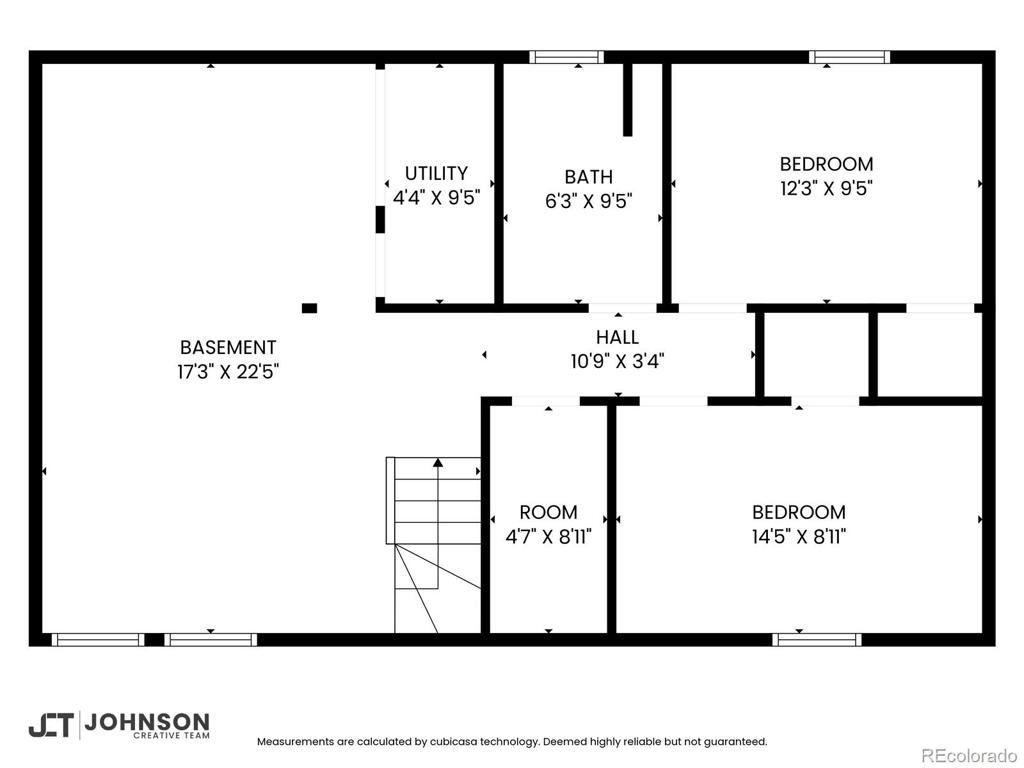
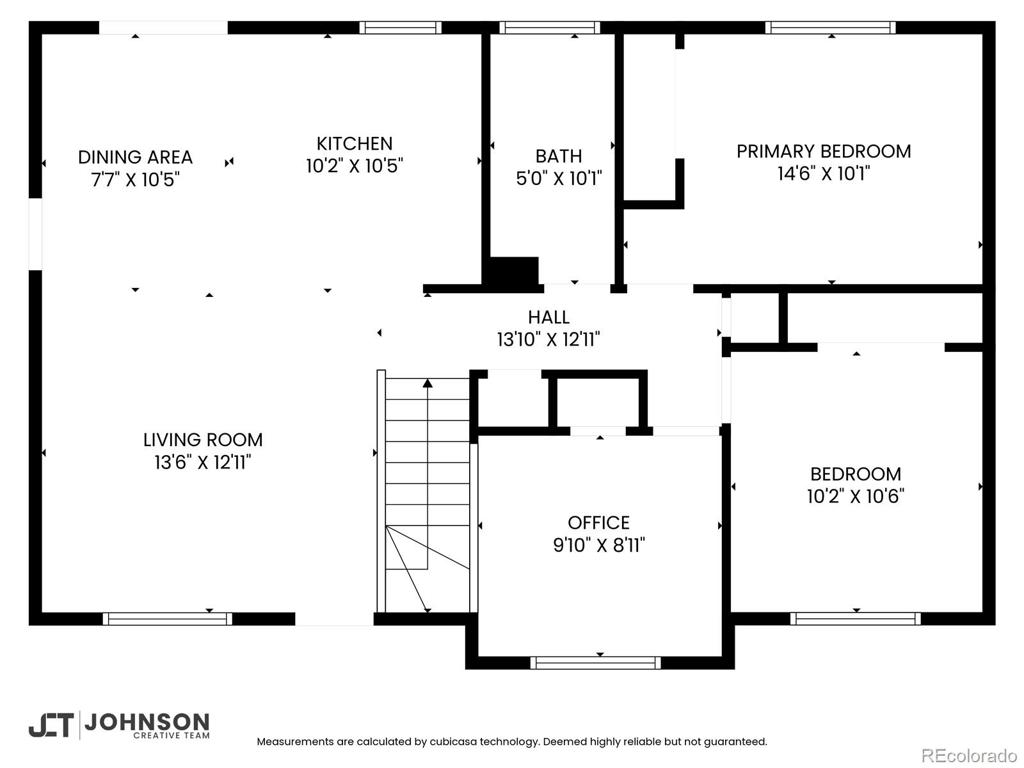


 Menu
Menu
 Schedule a Showing
Schedule a Showing

